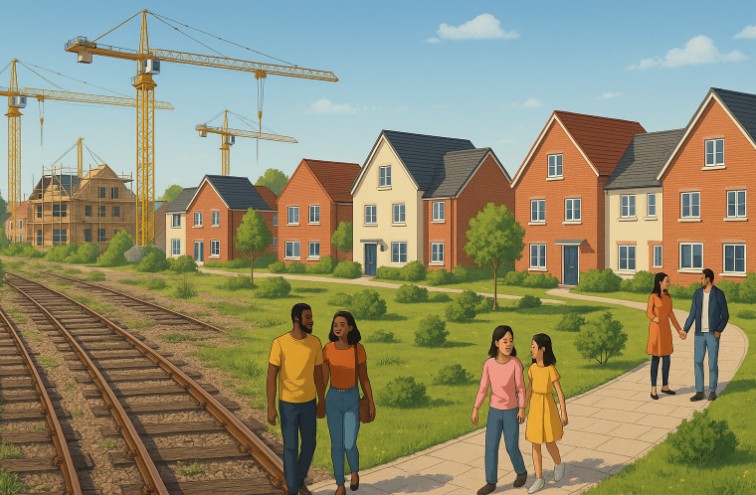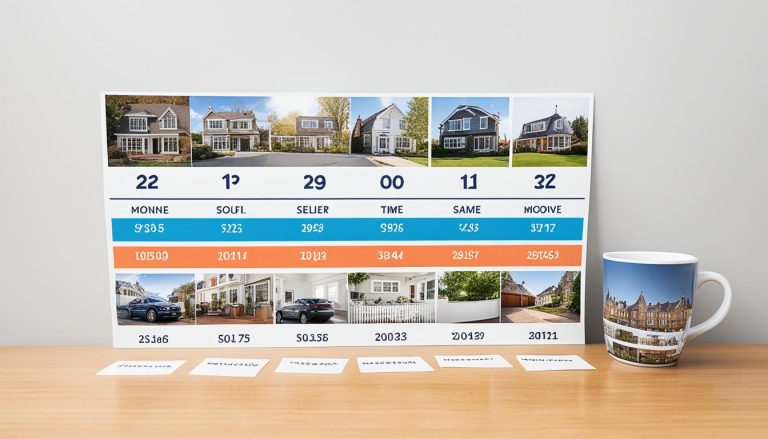The 2025 updates to Part L of the Building Regulations represent a significant shift in the UK’s approach to building energy efficiency. With stricter standards for insulation, heating systems, and carbon emissions, the new regulations aim to align construction practices with national climate targets.
These changes affect both new builds and renovations, requiring industry professionals to adapt their methods and materials. Understanding the key updates is essential for ensuring compliance and contributing to a more sustainable built environment.
What is Part L of the Building Regulations and Why Is It Important?
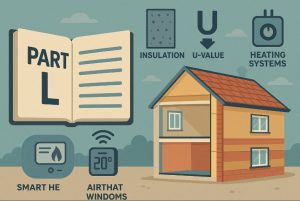
Part L of the Building Regulations, officially referred to as Approved Document L, outlines the legal requirements for the conservation of fuel and power in buildings. It applies to both new and existing residential and non-residential properties across England.
The primary aim is to reduce carbon emissions and energy use in the built environment, thereby supporting the UK’s climate targets. These regulations mandate specific standards for insulation, air tightness, heating systems, lighting, and energy performance.
Approved Document L is structured into two volumes:
- Volume 1 focuses on dwellings
- Volume 2 covers buildings other than dwellings
By ensuring better energy performance, Part L helps reduce operational costs, improve comfort for occupants, and contribute to long-term environmental goals.
What Are the Key Updates in the 2025 Part L Building Regulations?
The 2025 updates build on the 2021 interim changes, preparing the industry for the full implementation of the Future Homes Standard. These revisions represent a significant shift toward more energy-efficient and sustainable construction practices.
Key changes in the 2025 update include:
- Carbon emission reductions of 75 to 80 percent compared to 2013 standards
- Prohibition of fossil-fuel-based heating systems in most new builds
- Lower U-values and improved thermal performance for walls, roofs, windows, and floors
- A requirement for digital photographic evidence to prove regulatory compliance
- Updated SAP methodology (SAP 10) to assess building energy performance more accurately
These updates are not only regulatory but also practical, demanding a shift in how buildings are designed and constructed from the planning stage through completion.
How Do the 2025 Regulations Impact Energy Efficiency in Buildings?
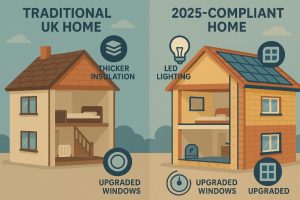
Energy efficiency is the central focus of the 2025 Part L regulations. Buildings must now be designed with a fabric-first approach that prioritises insulation and airtightness over mechanical interventions.
Changes affecting energy performance include:
- Improved U-values for all thermal elements
- Mandatory airtightness testing for most new buildings
- Limits on thermal bridging to reduce heat loss at junctions
- Efficient fixed services such as lighting and ventilation systems
These improvements aim to reduce reliance on energy-intensive heating systems and lower operational costs for end users. The updated SAP 10 calculations play a key role in determining compliance, helping stakeholders evaluate whether the building meets or exceeds efficiency targets.
What Are the Compliance Requirements for Domestic and Non-Domestic Buildings?
The compliance requirements under the 2025 Part L Building Regulations differ for domestic (dwellings) and non-domestic (commercial or public) buildings, but both categories must meet significantly enhanced standards for energy efficiency.
These requirements affect the design, construction, and post-construction stages, and demand a more integrated and verifiable approach to building performance.
The regulations mandate that buildings must now be constructed and demonstrated to perform in accordance with the defined energy targets through calculation, documentation, and physical evidence.
This is monitored by Building Control Bodies (BCBs), who are authorised to withhold completion certificates if the building fails to comply.
Domestic Buildings (Dwellings)
For homes, the focus is on thermal efficiency, low-carbon heating, and airtightness, all of which contribute to reducing operational emissions.
Key compliance elements for dwellings include:
- SAP 10 Assessment: All new homes must be assessed using SAP 10 methodology, which calculates the energy performance based on insulation, heating, lighting, ventilation, and renewables.
- Target Emission Rate (TER) and Target Fabric Energy Efficiency (TFEE): The property must meet or exceed these calculated thresholds to gain compliance.
- Dwelling Emission Rate (DER) and Dwelling Fabric Energy Efficiency (DFEE): These actual performance values must not exceed their respective targets.
- BREL Report: The Building Regulation England Part L report must be completed and submitted as proof of design-stage compliance. It must also be updated at as-built stage.
- Photographic Evidence: Builders must now capture and provide high-resolution, geotagged photos during key construction stages. These photos must clearly show insulation, junctions, and other energy-related construction features.
- Air Pressure Testing: Every dwelling, or a sample depending on development size, must undergo airtightness testing to ensure air leakage rates are within acceptable limits.
- Low Carbon Heating Systems: Traditional gas boilers are being phased out in favour of air source heat pumps, electric systems, or other low-carbon alternatives.
- Construction Stage Validation: The actual construction must align with the SAP-calculated design. Any changes in specification must be reflected in updated compliance documentation.
Non-Domestic Buildings (Commercial and Public Structures)
For buildings other than dwellings, the regulations are similarly focused on reducing energy consumption, but the compliance methodology and focus areas differ due to the complexity and varied use cases of these structures.
Key compliance elements for non-domestic buildings include:
- SBEM or Dynamic Simulation Modelling (DSM): The Simplified Building Energy Model (SBEM) or advanced simulation software must be used to evaluate compliance. This considers building fabric, mechanical systems, occupancy, and operational profiles.
- Target Primary Energy Rate: Non-dwellings must meet a defined energy performance benchmark based on primary energy consumption per square metre per year.
- Building Emission Rate (BER): The actual calculated emissions of the building must be below the regulatory targets.
- Lighting Efficiency Standards: High-efficiency lighting must be installed, with controls such as timers, daylight sensors, or occupancy detection systems.
- Mechanical and Electrical Services: Heating, cooling, and ventilation systems must comply with energy performance limits and control requirements.
- Commissioning Requirements: All fixed building services must be properly commissioned, and a commissioning plan must be in place and documented from the early design phase.
- Air Permeability and Fabric Performance: Larger commercial buildings often require more complex airtightness strategies, especially those with high internal gains or specialist mechanical systems.
- Display Energy Certificates (DECs): Certain public buildings must also provide ongoing operational energy performance through DECs, showcasing actual energy usage.
Transitional Arrangements
The transitional arrangements allow some flexibility for projects that were submitted or approved under older regulations, but this only applies under strict conditions:
- Projects where a building notice, full plans submission, or initial notice was filed before 15 June 2022 may remain under previous regulations, if the construction work commenced before 15 June 2023.
- For multi-plot sites, such as housing developments, only the individual buildings that began construction before the transition deadline are covered under the old rules. All other buildings must meet the 2025 Part L standards.
Integration with Building Control
Compliance is no longer based solely on paperwork. Builders must demonstrate ongoing adherence to Part L through:
- Detailed construction documentation
- Installation certificates for systems and components
- Regular interaction with Building Control Officers (BCOs)
- Real-time updates to as-built energy assessments
Completion certificates will only be issued once evidence-based compliance is confirmed. This system reinforces quality control and reduces the risk of performance gaps between design intent and completed work.
Domestic vs Non-Domestic Compliance Requirements
| Compliance Factor | Domestic Buildings | Non-Domestic Buildings |
| Assessment Method | SAP 10 | SBEM or DSM |
| Emissions Target | DER ≤ TER | BER ≤ TER |
| Fabric Energy Efficiency | DFEE ≤ TFEE | Not applicable (focus on primary energy) |
| Report Requirement | BREL Report | Energy Statement / Building Logbook |
| Air Tightness Testing | Required (individual or sample) | Required (larger buildings or as specified) |
| Heating Systems | Low-carbon (e.g. heat pumps) | Efficient systems with zoning and controls |
| Lighting Controls | High efficacy with basic controls | Advanced systems with daylight/occupancy sensors |
| Photographic Evidence | Mandatory during build | Required for verification in many cases |
| Transitional Arrangements | Until June 2023 if conditions are met | Same conditions apply |
How Will Carbon Emissions and Heating Systems Be Regulated?
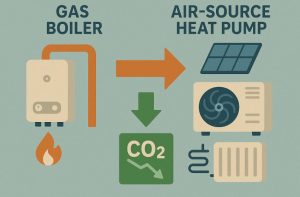
Reducing carbon emissions is a primary goal of the 2025 updates. Regulations are structured to discourage the use of fossil fuel-based systems and promote low-carbon technologies.
Gas boilers will no longer be accepted as the default heating method in most new homes. Instead, technologies such as air source heat pumps, ground source heat pumps, and electric heating with smart controls are expected to take their place.
Heating systems must now operate at lower flow temperatures (typically 55°C) to be compatible with low-carbon technologies. This shift affects system design and sizing, requiring builders and engineers to rethink traditional approaches.
Lighting systems must also comply with energy-efficient standards. All fixed lighting must meet a minimum luminous efficacy standard and be compatible with controls that reduce energy usage when not needed.
What Role Do SAP Calculations and U-Values Play in Compliance?
SAP (Standard Assessment Procedure) is a crucial tool for demonstrating compliance with Part L. The latest version, SAP 10, updates various assumptions about fuel prices and carbon emissions to reflect more current energy scenarios.
Buildings are assessed against a Target Emission Rate (TER) and Target Fabric Energy Efficiency (TFEE). To comply, the dwelling’s Dwelling Emission Rate (DER) and Dwelling Fabric Energy Efficiency (DFEE) must be equal to or better than the targets.
U-values, which measure the thermal performance of building elements, have been reduced in the 2025 regulations to drive energy savings.
Comparison of U-Values – 2021 vs 2025
| Building Element | 2021 U-Value (W/m²K) | 2025 U-Value (W/m²K) |
| Wall | 0.26 | 0.18 |
| Roof | 0.16 | 0.11 |
| Floor | 0.18 | 0.13 |
| Windows | 1.6 | 1.2 |
| Doors | 1.8 | 1.4 |
These enhanced thermal values ensure better insulation, lower energy use, and improved occupant comfort.
How Can Builders, Developers, and Homeowners Prepare for the Changes?
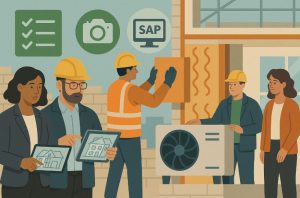
The 2025 updates require stakeholders to adopt a more holistic and detailed approach to construction and renovation. Preparation begins early in the planning phase and continues throughout the construction process.
Key steps to take include:
- Working with SAP and SBEM assessors from the design phase
- Using pre-approved and compliant materials
- Ensuring tradespeople are trained in modern, energy-efficient construction methods
- Keeping detailed digital records, including photographic evidence of insulation and construction details
Builders must also consider procurement implications, as compliant materials and systems may come with longer lead times or higher costs. Coordinated project planning and robust documentation will be crucial for smooth compliance checks.
Part L 2025 Compliance Checklist for Builders
| Compliance Element | Required Action |
| SAP or SBEM Assessment | Engage early in the design process |
| BREL Report | Submit before final certification |
| U-Value Targets | Select materials that meet or exceed requirements |
| Air Tightness Testing | Schedule and document post-construction testing |
| Photographic Evidence | Capture and tag construction stages |
| Heating System Design | Specify low-carbon options with low flow temperatures |
| Lighting and Controls | Use energy-efficient lighting with sensors or timers |
These steps help ensure that all aspects of the building are considered for compliance and that certification is not delayed or denied.
What Are the Consequences of Non-Compliance with Part L Regulations?
Non-compliance with Part L can result in both legal and practical consequences. Local authorities have the power to impose fines, issue stop notices, or even mandate partial demolition where regulations have not been followed.
Financial consequences can also arise if rework is required to meet standards, or if homes cannot be sold due to certification delays. Developers may suffer reputational damage and incur project overruns, while homeowners could be left with inefficient or non-compliant properties that are costly to maintain.
Most importantly, without an EPC (Energy Performance Certificate) and building regulation compliance, new buildings cannot be legally occupied or marketed for sale.
Building Control Officers are responsible for verifying compliance and may conduct both scheduled and random inspections. Without proper documentation and visual evidence, it will be increasingly difficult to demonstrate that work meets the required standards.
What Are the Long-Term Goals Behind the 2025 Part L Changes?
The 2025 updates are a foundational part of the UK’s roadmap to decarbonising the built environment. The long-term aim is to achieve net-zero carbon emissions by 2050, and buildings account for nearly 30 percent of national emissions.
Part L works in tandem with the Future Homes Standard and the Building Safety Act. The latter, introduced in 2022, mandates a “golden thread” of information to be maintained throughout the building’s lifecycle. This includes safety and energy documentation, enhancing transparency and accountability.
In particular, high-risk buildings must now pass through three regulatory gateways before occupancy is permitted. These checkpoints ensure that both safety and energy efficiency requirements are satisfied during planning, construction, and completion stages.
By integrating energy and safety standards, the regulations create a more robust framework for quality and compliance across the construction industry.
Conclusion
The 2025 Part L Building Regulations mark a significant evolution in how the UK builds and renovates properties. By mandating higher energy efficiency standards, integrating digital compliance mechanisms, and pushing for the adoption of low-carbon systems, these changes are reshaping the entire construction ecosystem.
Property developers, contractors, and homeowners must act now to align with these changes — not just to stay compliant, but to play a role in building a more sustainable future for the UK.
Frequently Asked Questions
What is the Future Homes Standard and how does it relate to Part L?
The Future Homes Standard is a government policy set to be introduced in 2025, requiring new homes to be futureproofed with low-carbon heating and high energy efficiency. Part L is a stepping stone to achieving this standard.
Are existing buildings affected by the 2025 changes to Part L?
Yes, existing buildings undergoing renovations or extensions must meet updated insulation and energy efficiency criteria. Tighter U-values and lighting efficiency rules now apply.
What is a BREL Report and who needs it?
A BREL (Building Regulation England Part L) report documents the compliance of a dwelling with Part L. It’s required for all new residential builds and must be submitted to Building Control.
How do builders provide proof of Part L compliance?
Builders must now provide digital photographic evidence of construction details, SAP reports, and documented materials used, all submitted to a regulatory body for validation.
Can I still install a gas boiler in 2025?
Gas boilers may still be used under certain conditions but are discouraged. New builds are expected to install low-carbon alternatives such as heat pumps to meet emissions targets.
What is the role of SAP 10 in building compliance?
SAP 10 replaces SAP 2012 and offers updated metrics for calculating a home’s energy efficiency, now used to determine Part L compliance and EPC ratings.
Do extensions and conservatories fall under Part L regulations?
Yes. Extensions, conservatories, and porches must meet updated thermal and glazing standards to ensure energy efficiency and compliance.

