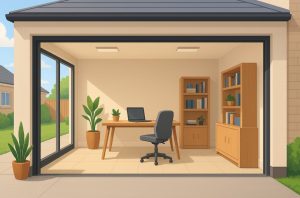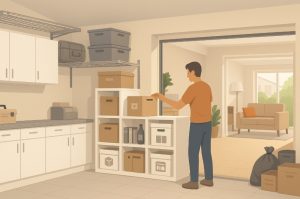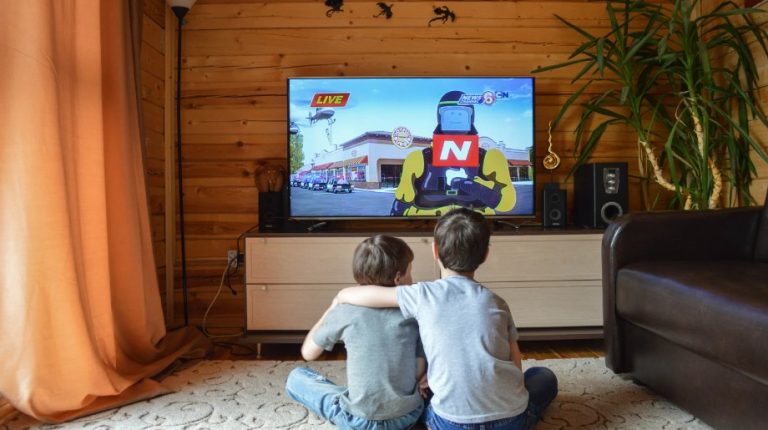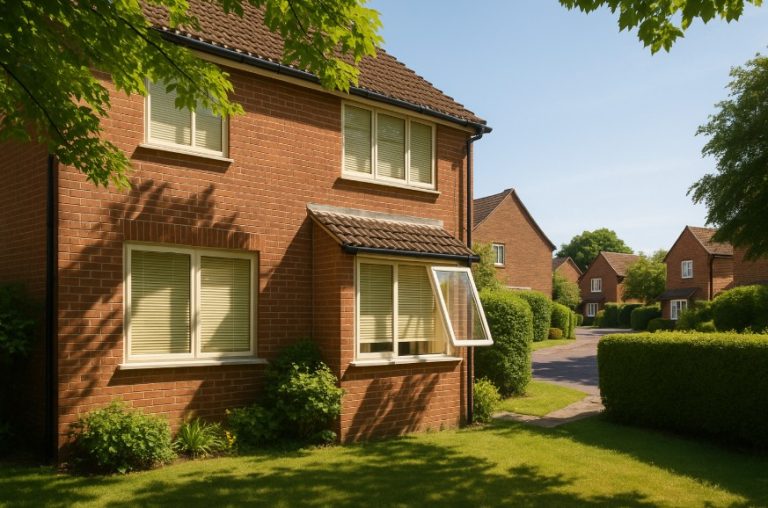Have you ever looked at your garage or loft and wondered if it could serve a better purpose than storage? Across the UK, homeowners are realising the hidden value in these often-overlooked spaces.
With rising property prices and growing demand for extra room at home, whether for work, leisure, or guests, converting a garage or loft into a usable room is a practical and cost-effective solution. But how do you go about it?
Whether you’re dreaming of a peaceful home office, a hobby room, or an extra bedroom, this guide explores how to transform your unused spaces into something functional and valuable.
Is Your Garage or Loft Structurally Ready for Conversion?
Before planning the design or function of your new room, it’s vital to assess whether the space is suitable for loft conversion. Structural integrity is key.
Lofts must have enough head height to allow comfortable standing and movement, while garages need solid flooring and adequate foundations. Check for signs of damp or water ingress, especially if your garage is partially underground or your loft has poor ventilation.
Insulation and existing access points also play a big role. Lofts might only be accessible by a ladder, and garages often lack heating or electricity. You should consider whether alterations such as staircases, insulation, and electrics will be required to make the space comfortable and safe for regular use.
Why Should You Clear Out the Space First?

It’s common for garages and lofts to become dumping grounds for everything we don’t know what to do with old electronics, unused furniture, boxes of forgotten belongings, even outdated appliances. But before you can visualise a clean, functional room, the space must be completely cleared.
Removing clutter is often the most difficult step, especially when large or awkward items are involved. That’s where professional help can make a real difference. Services like www.alljunkremoval.co.uk offer a simple solution by clearing out unwanted items quickly and responsibly.
Whether you’re dealing with general waste, furniture, or bulky household junk, they make the entire process easier so you can move forward with your project.
What Do You Want the New Room to Be Used For?
One of the first decisions to make when planning a garage or loft conversion is its purpose. This will guide your entire design process from insulation and lighting to layout and furnishing. It’s essential to think practically while also considering how the space can enrich your daily life.
Some homeowners are looking for peace and quiet to focus on work, while others need a creative studio, a guest room, or even just extra storage. Thankfully, garage and loft conversions offer flexibility to suit many different needs.
To help inspire your own project, here are 7 practical and creative ideas for how you might use the new space:
Games Room
A games room is one of the most popular and fun ways to use a garage loft. Whether it’s for the kids or adults, this space provides the perfect environment to enjoy everything from air hockey to console games.
Since garages are often detached or tucked away, there’s less concern about noise disrupting the rest of the home. With a wide screen TV and surround sound system, it can even double as a spot to watch the big match with friends.
Guest Room
If you love entertaining or have family that visits from afar, a comfortable guest room in the loft can be a game-changer. The separation from the main house gives guests added privacy and comfort.
Neutral colour palettes work well to keep the space inviting, and including storage options like wardrobes or drawers makes the stay more convenient. Adding a small bathroom or en suite can make the conversion feel like a true guest suite.
Home Office

For remote workers or freelancers, creating a home office in a garage loft is a great investment. Being separate from the main household means fewer distractions and more focus.
To enhance productivity, use a light colour scheme and ensure there’s plenty of natural daylight through roof windows. Incorporate pops of colour or artwork to stimulate creative thinking, and consider ergonomic furniture to maintain long-term comfort.
Art Studio or Hobby Room
An art or hobby studio is ideal for those who want a quiet, inspiring space to work on personal projects. Whether you paint, sculpt, write, or craft, natural light is essential, so roof windows or skylights placed strategically around the room can help.
If your hobby is messy, such as pottery or painting, a garage loft keeps everything contained and separate from the rest of the home, making it both practical and enjoyable.
Utility Room
Utility rooms are often overlooked, but they’re essential for keeping washing machines, dryers, and household cleaning equipment organised. A garage loft provides the perfect space to move these noisy appliances out of the kitchen or living areas. However, it’s important to ensure the space is warm, well-insulated, and properly ventilated to avoid condensation, mould, or moisture build-up.
Reading Loft
If you’re a book lover, a reading loft offers a calm, cosy retreat to enjoy your favourite stories. A comfortable sofa or armchair, soft lighting, and warm furnishings create a perfect reading nook. Use roof windows to bring in natural daylight and supplement with ambient lamps for evenings or winter months. Add a small shelf, side table, or even a mini fridge for comfort during long reading sessions.
Teenage Hangout Space
Teenagers often crave their own space, and a garage loft conversion can offer just that. It provides a safe, contained environment where they can relax, study, or hang out with friends, without feeling watched over.
The space can be personalised with lounge furniture, a gaming corner, or decor that suits their hobbies and interests. It gives them the independence they want, while still keeping them close to home.
What Renovations Are Needed to Make It Comfortable?
No matter the purpose, comfort should be a top priority. For both lofts and garages, insulation is essential. Without it, these spaces will be too cold in winter and too hot in summer, rendering them impractical year-round. You should also think about heating whether it’s electric panel heaters, extended central heating, or standalone units.
Lighting is another key aspect. If the space lacks windows or natural light, installing skylights or large LED fixtures can dramatically enhance its usability. Electrical wiring, plumbing (if needed), and ventilation systems should be addressed early in the planning stages, as these are core to habitability.
How Can You Make the Most of the Layout and Storage?

Garages and lofts often have unusual shapes or dimensions, especially lofts with sloping ceilings. That’s why custom-built storage solutions and clever layout choices are so important.
Instead of standard furniture, consider built-in storage units that fit into eaves or corners. Wall-mounted shelves can free up floor space, while multifunctional furniture such as fold-away desks or sofa beds offer flexibility. Colour schemes also help maximise the perceived space lighter tones tend to make rooms feel more open and inviting.
If you plan the layout with both purpose and practicality in mind, even the smallest loft or narrowest garage can be transformed into a surprisingly efficient and enjoyable space.
Do You Need Planning Permission or Professional Help?
In the UK, many garage and loft conversions can be carried out under what’s known as permitted development rights, meaning you won’t need formal planning permission. However, this depends on the scale and nature of the changes. If your conversion alters the roof structure, adds height, or involves external walls or windows, you may need approval from your local authority.
Even if planning permission isn’t required, building regulations must still be met. These cover areas like fire safety, insulation, ventilation, and structural integrity. It’s often wise to consult a builder, architect, or planning consultant early in the process to ensure compliance and avoid costly mistakes later on.
How Can This Upgrade Benefit Your Home Long-Term?
Converting a garage or loft isn’t just about adding space, it’s an investment in your lifestyle and your property. A well-executed conversion can increase the market value of your home significantly. In fact, UK property experts estimate that a loft conversion can add up to 20% to a home’s value, while a garage conversion can boost it by up to 15%, depending on location and finish.
But beyond the financial return, the lifestyle benefits are immediate. Whether it gives you a quiet place to work, a space for creativity, or a private room for guests, the additional functionality will enhance how you live in your home every day.
Conclusion
Transforming your garage or loft into a usable room is one of the most rewarding improvements you can make to your home. While it involves careful planning and renovation work, the result is a space that adds real value to both your property and your day-to-day life. The first step in that journey, however, is clearing the space and that’s where expert help can be invaluable.
FAQs About Garage and Loft Conversions
Do I need planning permission to convert my garage or loft?
In most cases, no. Garage and loft conversions usually fall under permitted development, but always check with your local council.
How long does a garage or loft conversion take?
It typically takes 4 to 8 weeks, depending on the complexity and whether structural changes are needed.
Will a garage or loft conversion add value to my home?
Yes, a well-designed conversion can increase your property’s value by up to 20%.
Can I live in the house during the conversion work?
Yes, most conversions are non-invasive and allow you to stay at home while the work is done.






